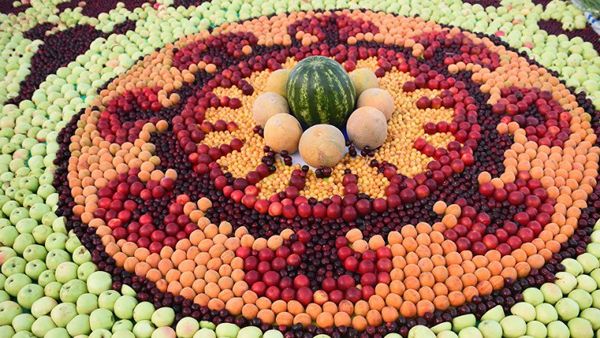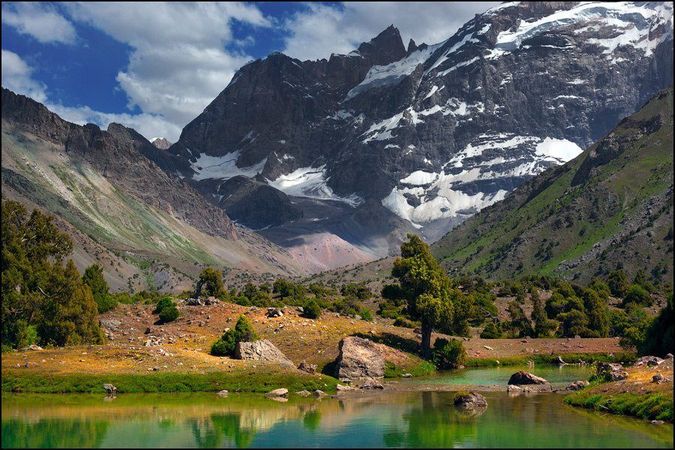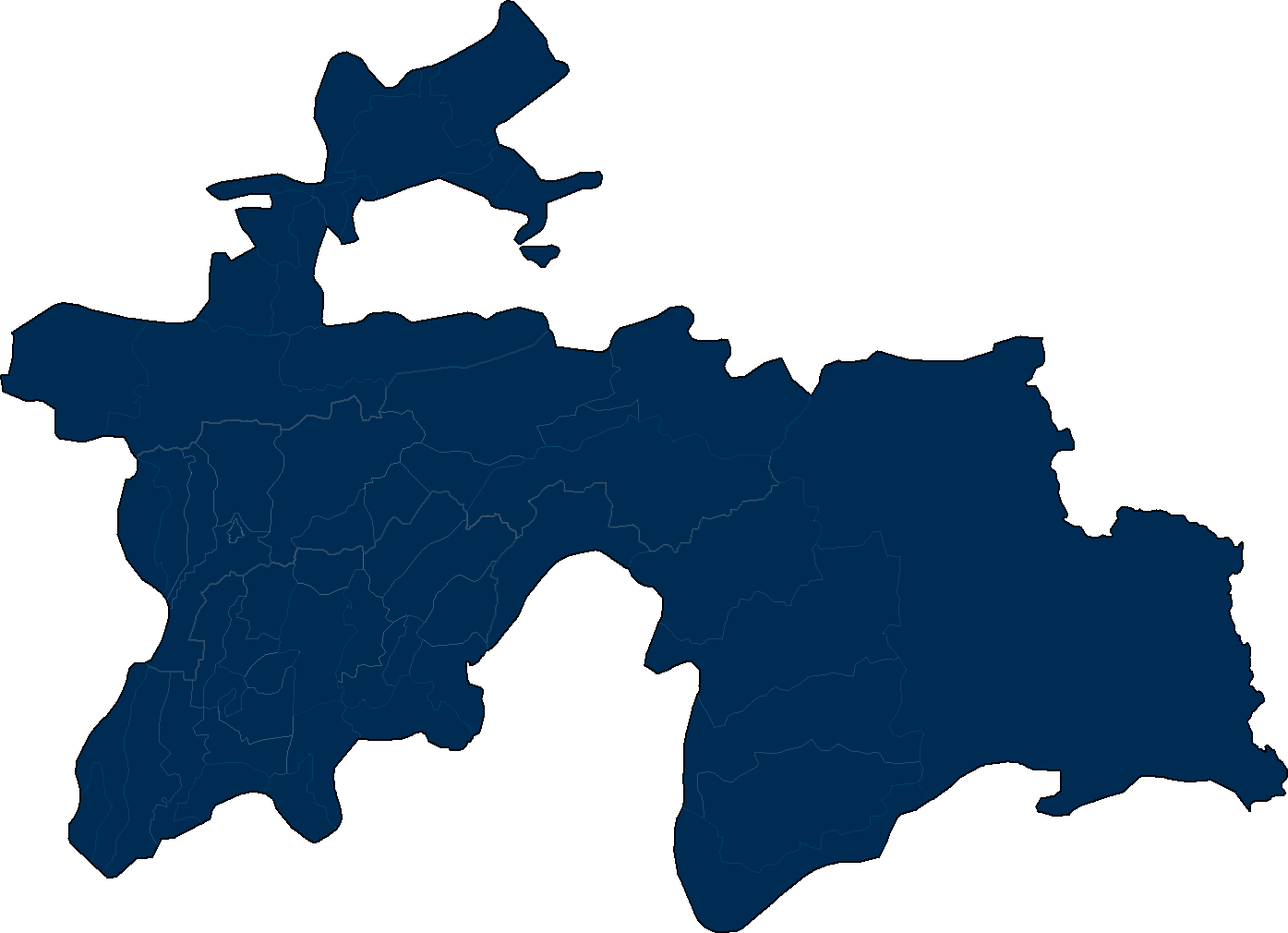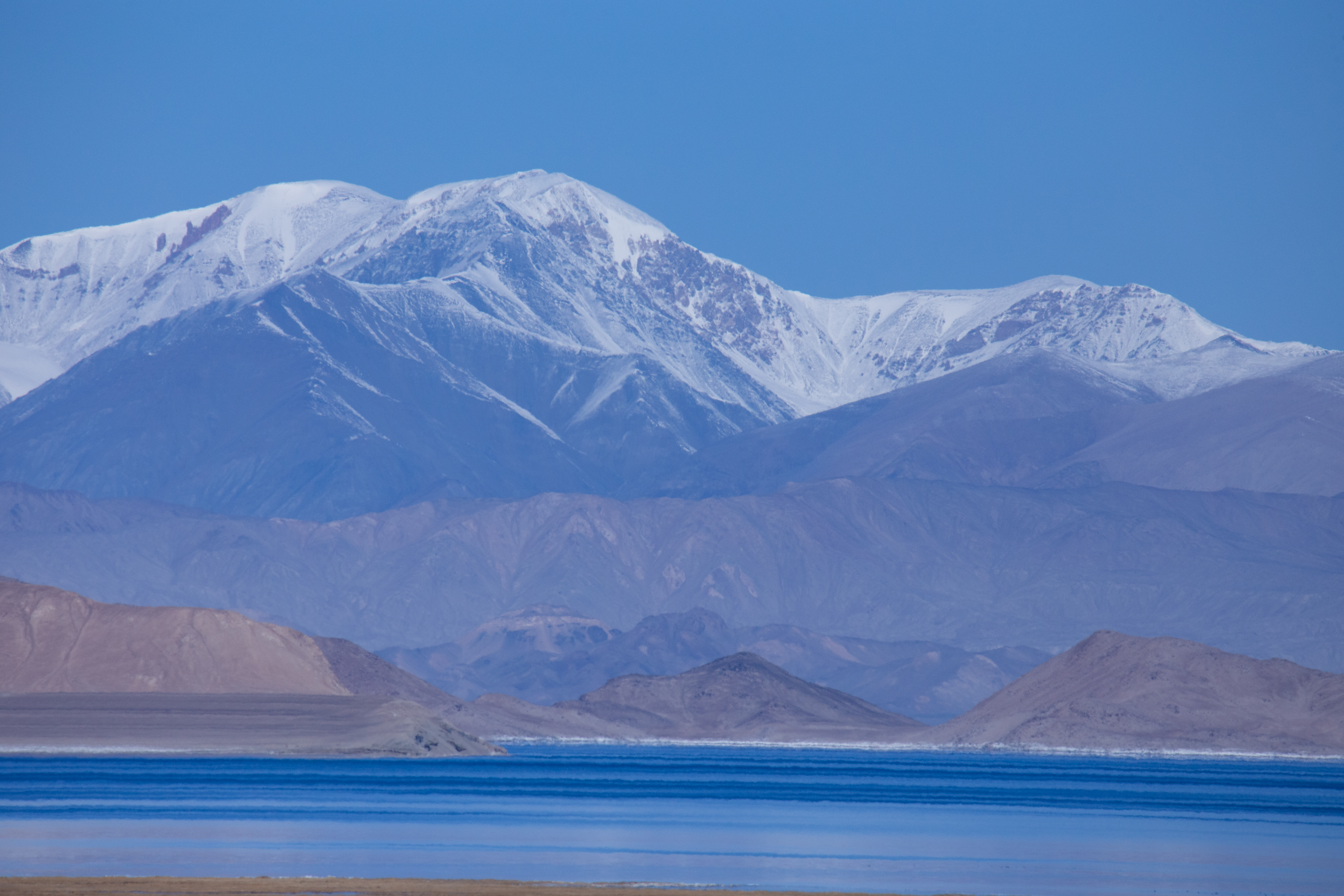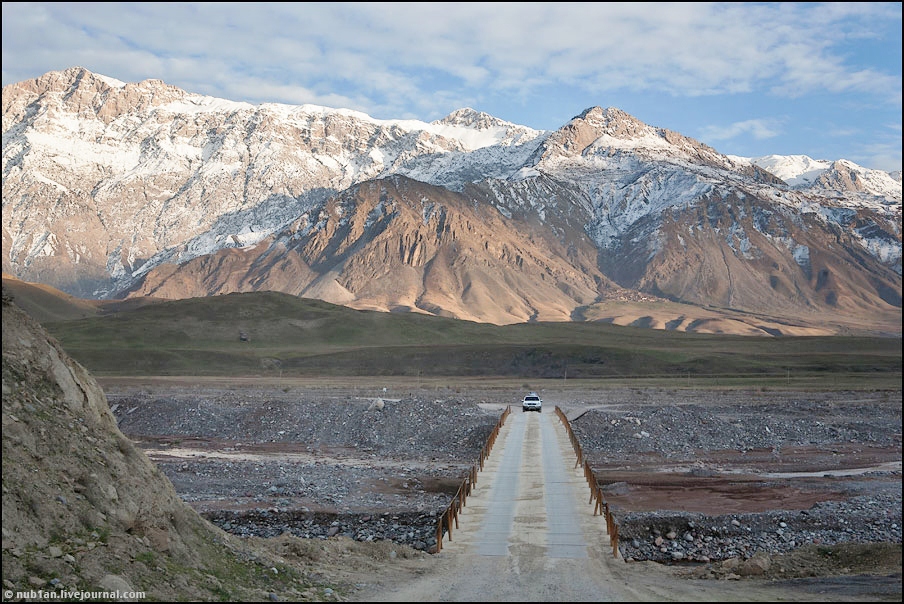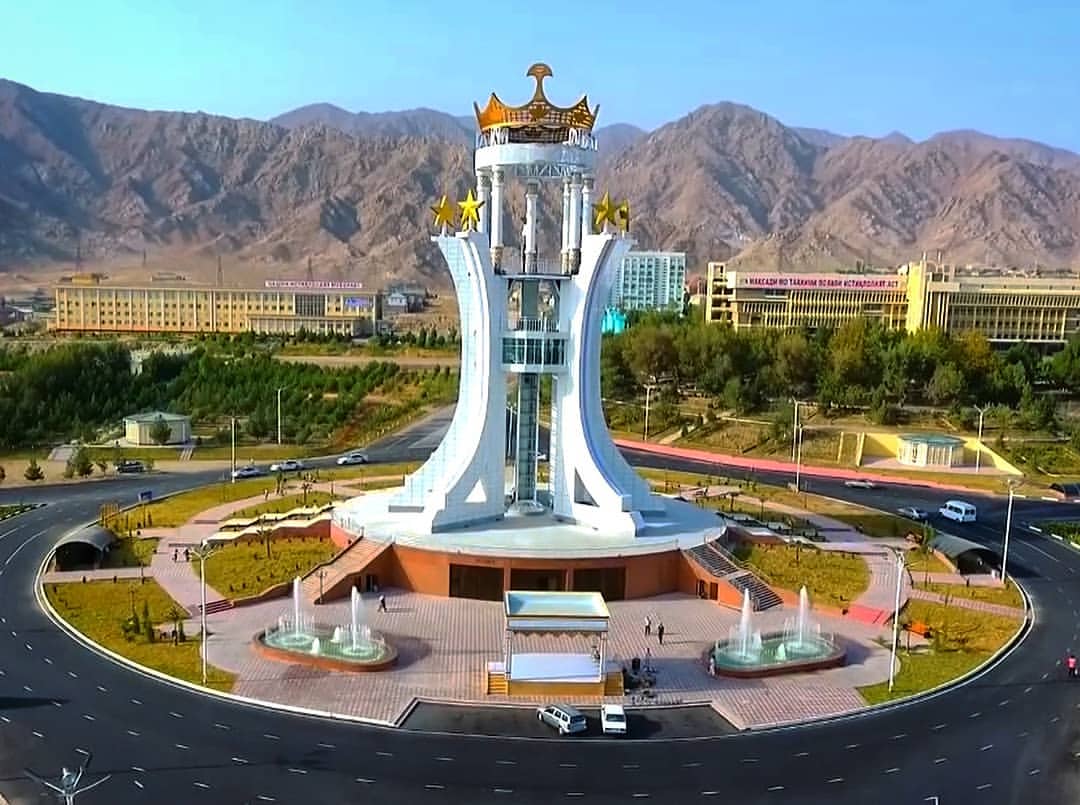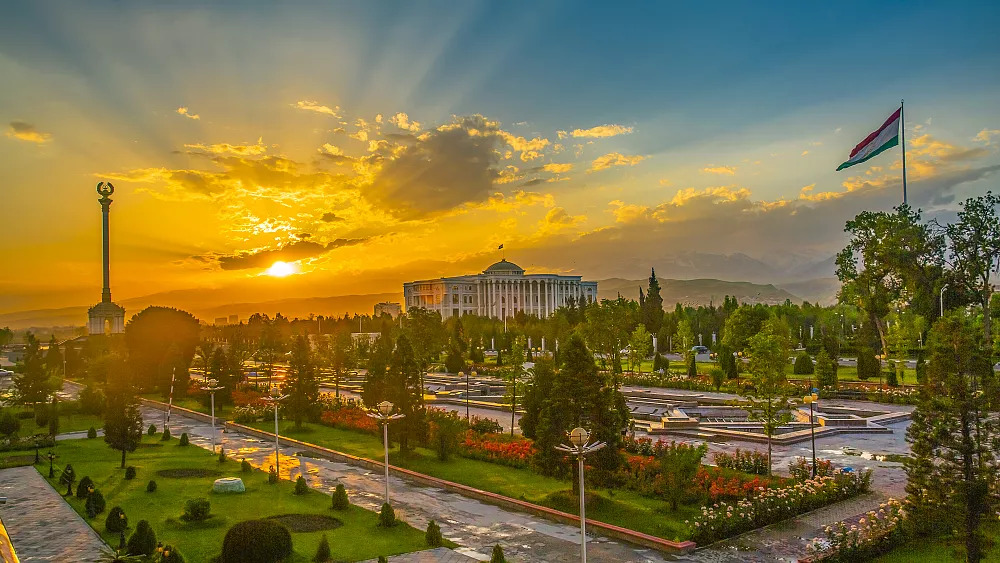The madrasa and mausoleum of Khoja Mashhad or “Double mausoleum” are located in the village of Sayodivillage of the village council (jamoat) of Talbak Sadriddin in Shahritus district. It is located 6 km south of the village of Shaartuz in the direction of the village of Ayvaj, on the bank of the Kafirnihon River. The madrasa of Khoja Mashad is about 150 kilometers south of Dushanbe about 25 kilometers from the Uzbekistan and Afghanistan borders. It is part of the Silk Roads Sites in Tajikistan that was nominated to be a UNESCO World Heritage site in 2013.
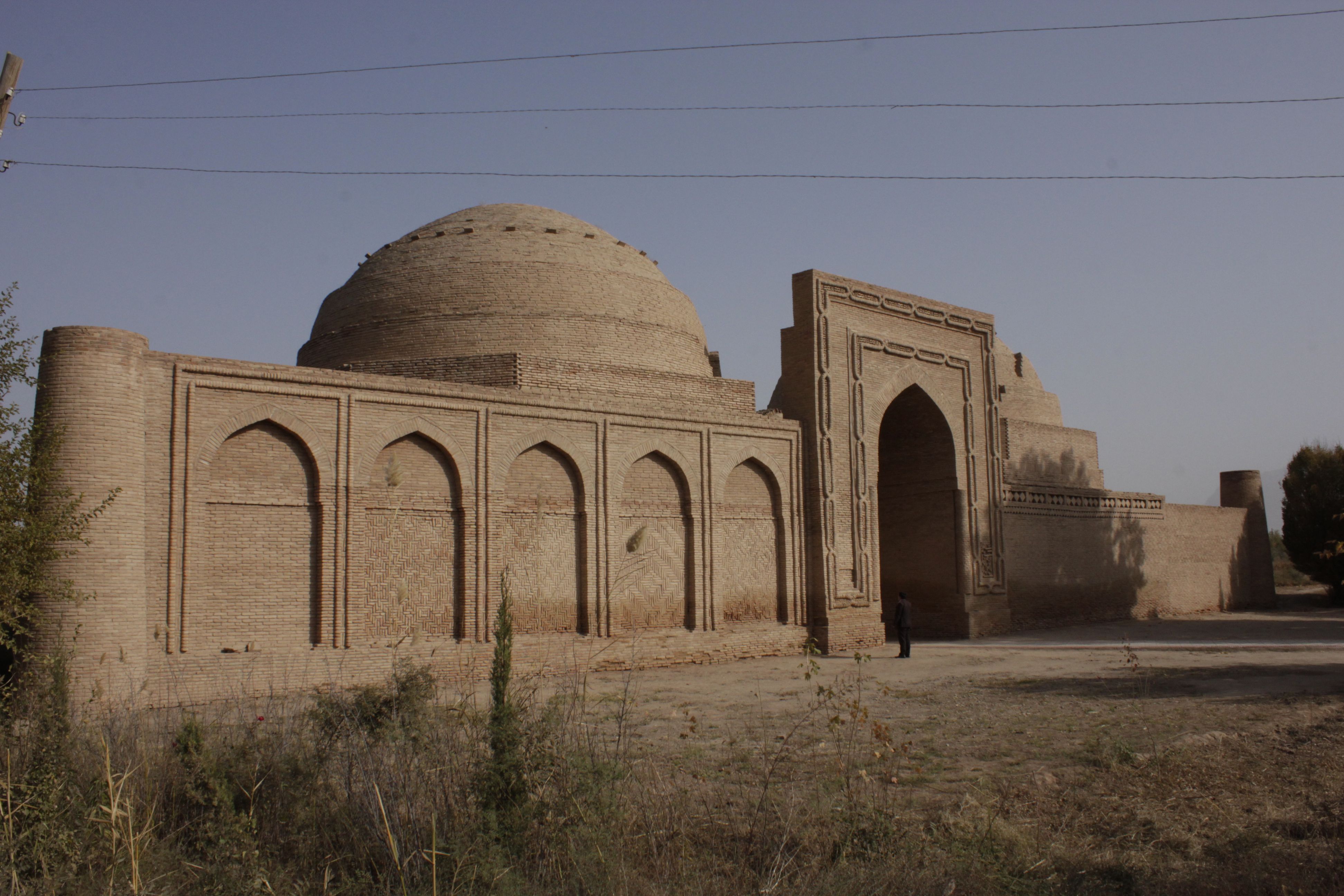
Legend has it a wealthy Islamic missionary Khoja Mashad from Iran travelled to the area and opened a madrasa there. He built the entire madrasa out of his expense and was buried near the building. A mausoleum was erected to him century later. According to the local legend the architectural complex (madrasa and mausoleum), both appeared in one night due to the miracle Allah. It is widely believed that the famous Tajik- Persian writer and philosopher Nasir Khusraw Qubodiyoni (b.1004) studied in this madrasa. Archaeologists, report that the was madrasa was built in IX-X centuries AD. The building of the maqbara (mausoleum) was added to the complex in the XI-XII centuries.
Architecture of the Monument
The complex is connected by two domed buildings, which are made of baked bricks. The mausoleum, mosque located to the north and south of the porch. The walls of the mausoleum are made of baked brick. Parts of the other walls of the madrassa were also made of bricks that were broken during excavations. The total area of the madrasa is (68 x 48 meters).
There are two round towers in the southern corner of the façade of the arched statue. The buildings of the madrasa consist of two parts. It has entrance, which connects it to the two attached buildings. It faces a terrace that has a dome. The roof of the buildings is a dome-shaped and the dome has windows at the top. The walls of the buildings are square. At the top they form an arch- like shape consisting of eight angles. A semi cone-like shaped roof covers the walls. The ceiling was painted with white chemicals (calcite) during the IX-X centuries. The ornamented pattern design was also made during this time. The mausoleum part of the complex consists of two buildings with a round dome.
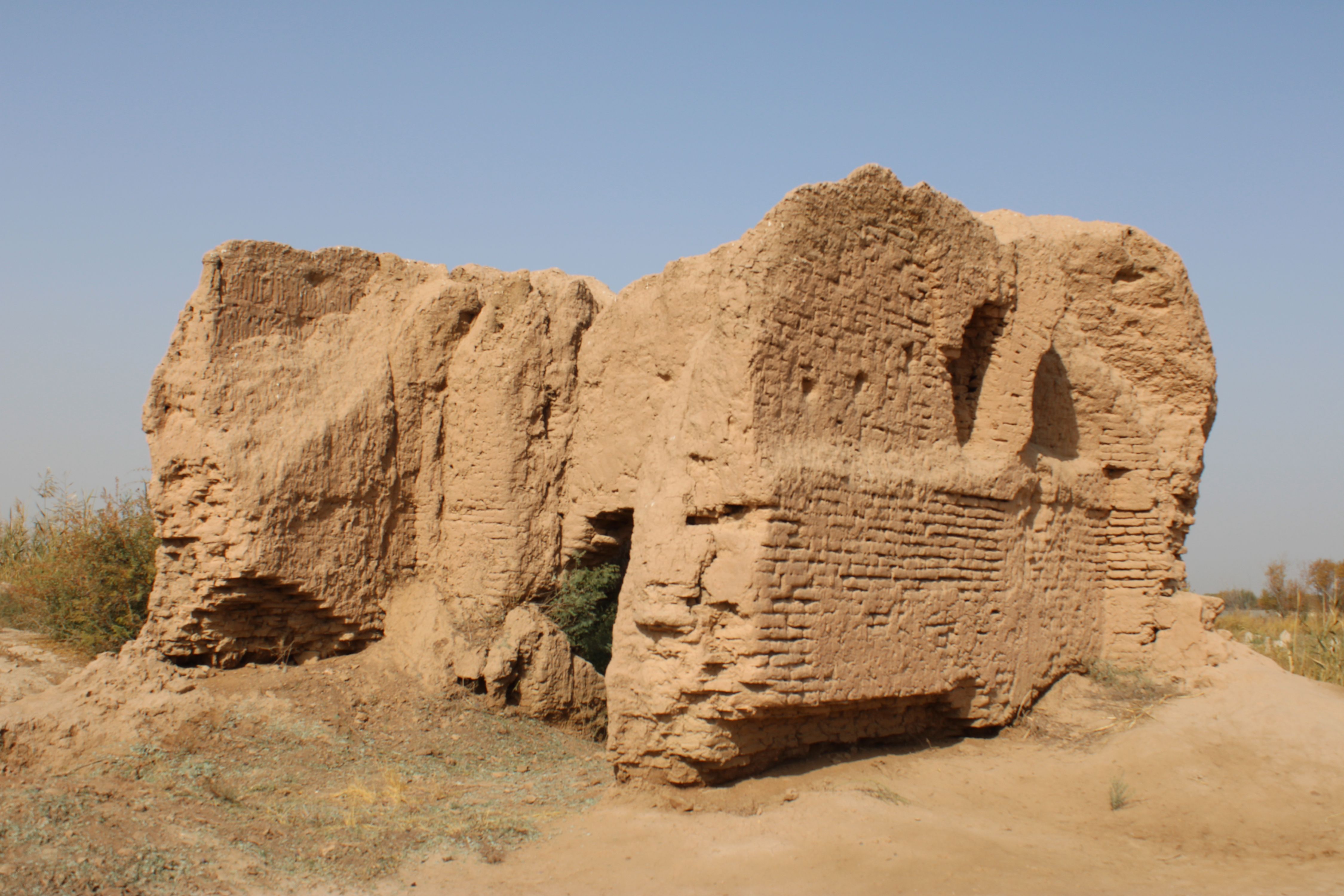
The eastern mausoleum was built earlier (IX-X centuries). This is a typical construction built according to the Central Asian architectural style. There are doors on the west and east of the walls of the mausoleum. There is a slight difference like the decoration on the walls of the second mausoleum. The domes of this architectural complex are visible from afar. The entire madrasa building appears to be connected to the warehouse. The area, and interior design of the building allow visitors to see its structure from the base to the dome.
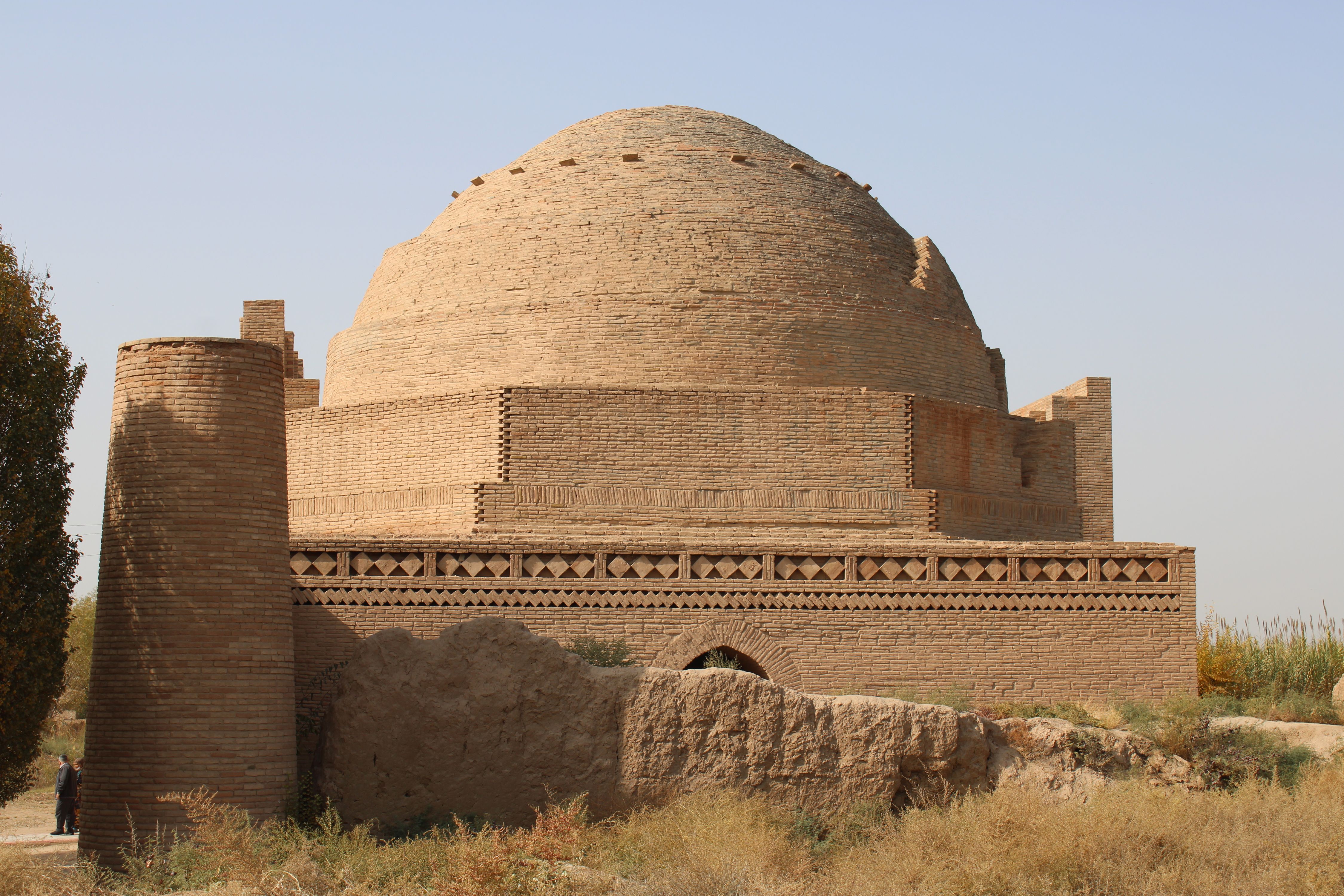
The light which enters through the window, gives the building a solemn and luxurious look. All parts of the buildings are built out of baked bricks. Dilapidated tombstones have filled the floor of the the domed halls. The government of Tajikistan have attracted domestic and foreign investment to reconstruct this complex. Khoja Mashad stands as a magnificent piece of Islamic architecture in Tajikistan and embodies the spiritual and material culture of the people of the area.
Gallery
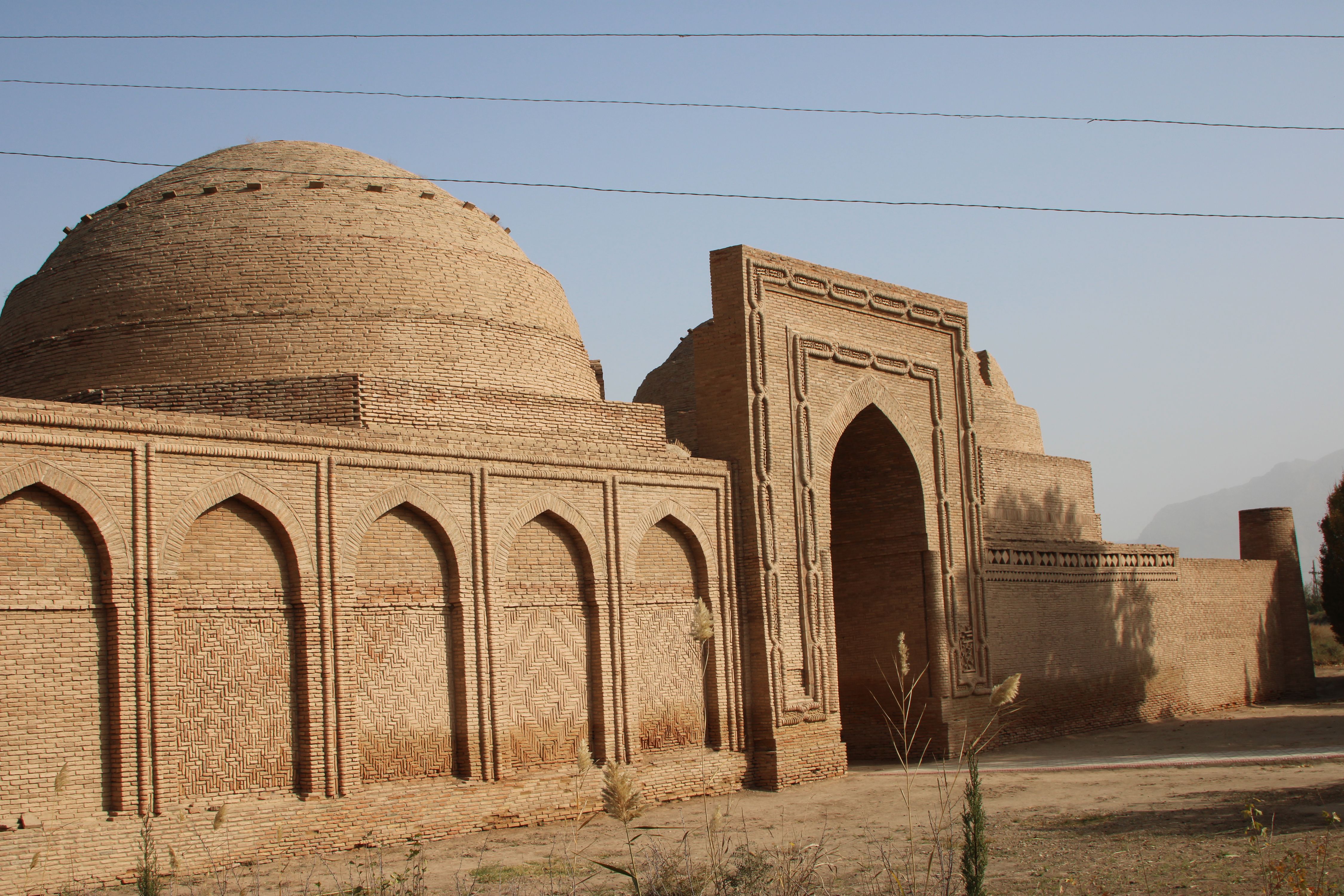
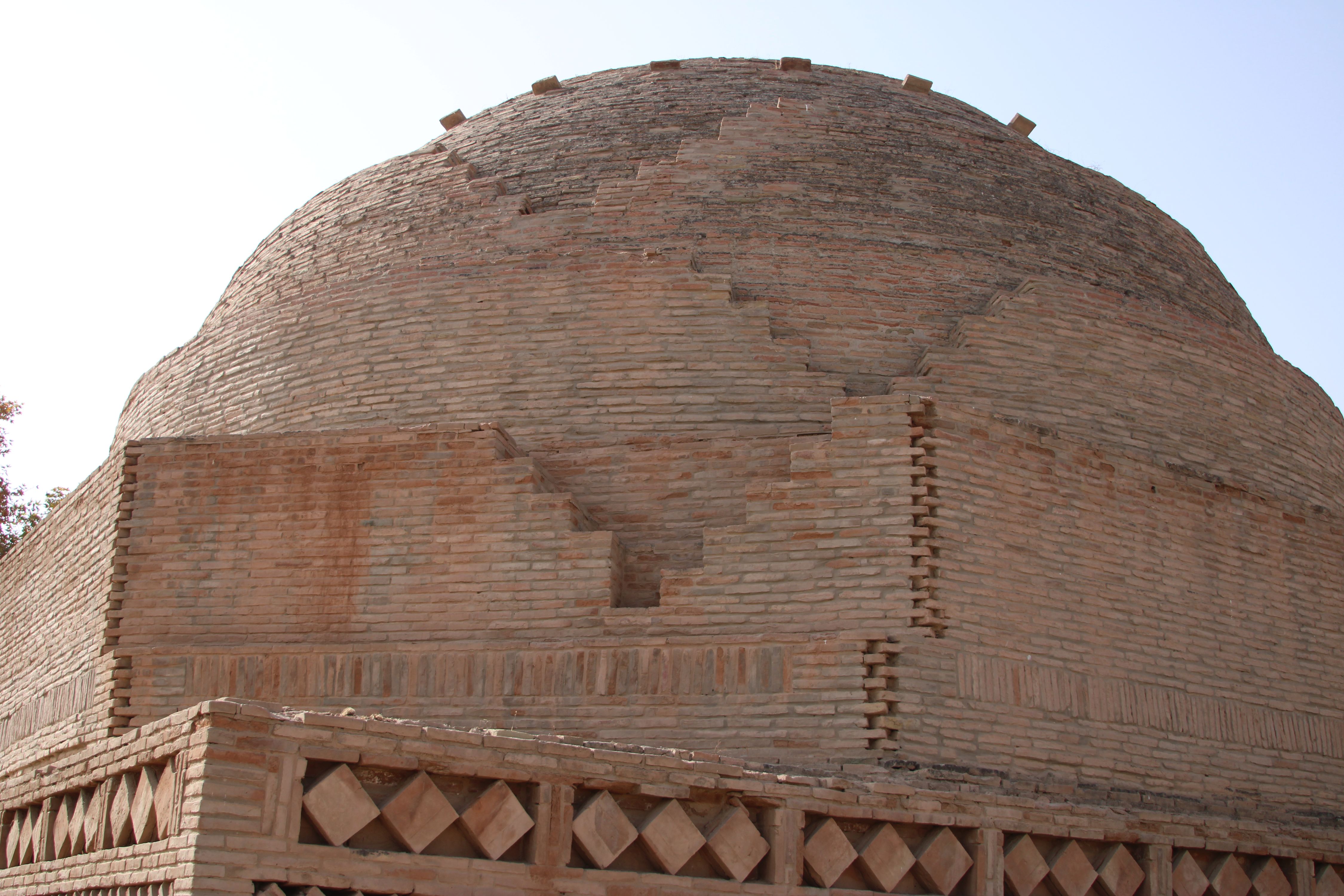
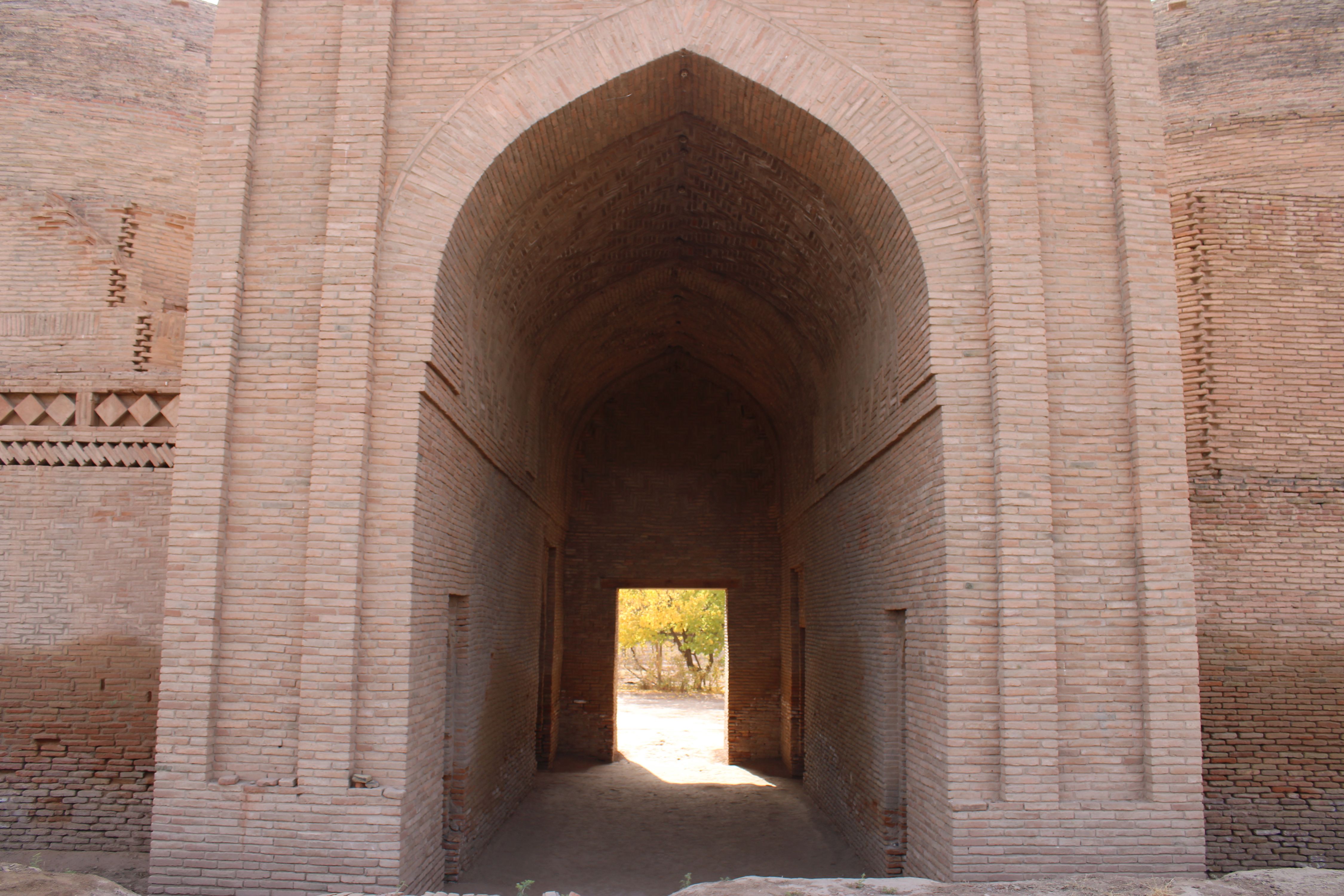
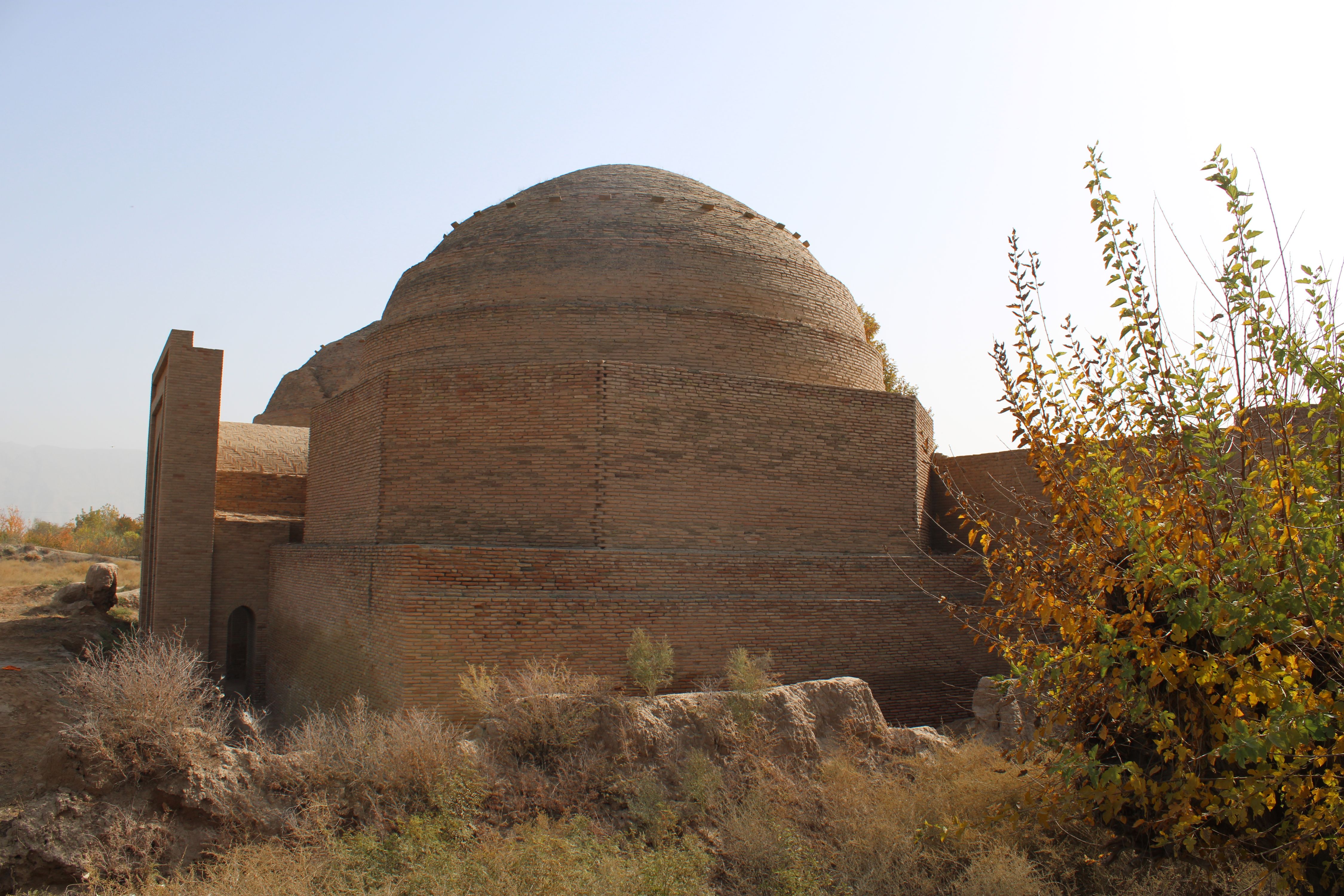
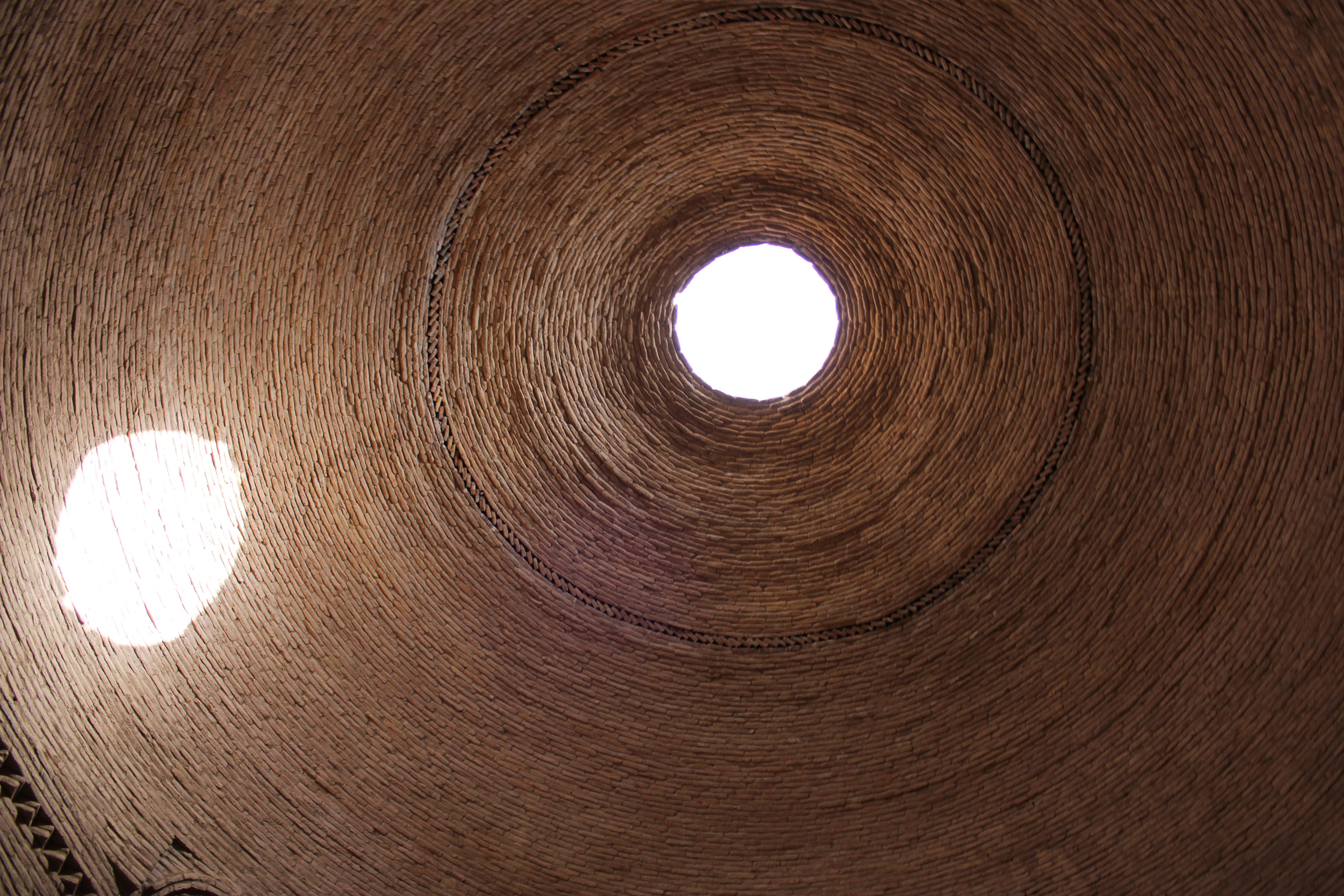
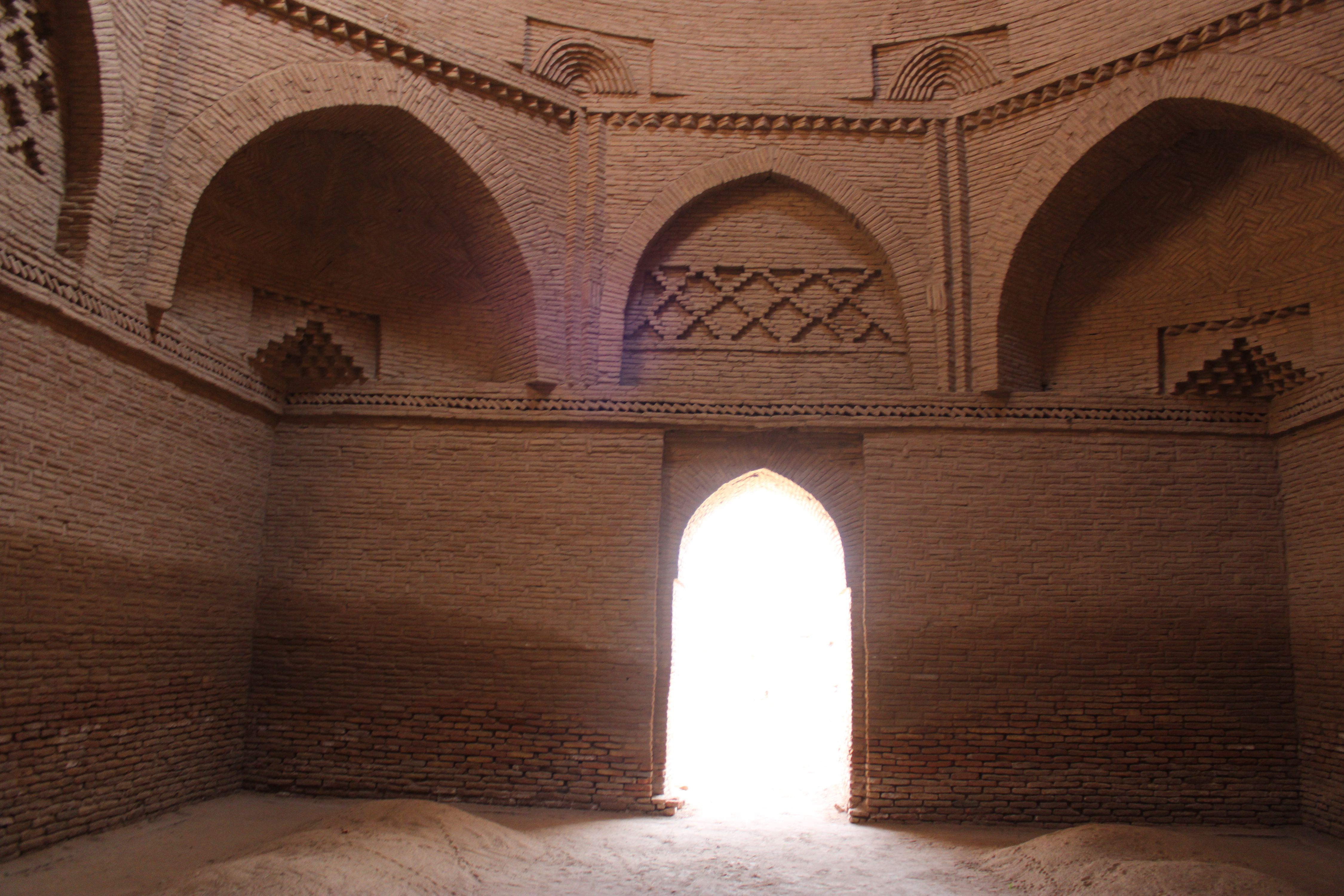
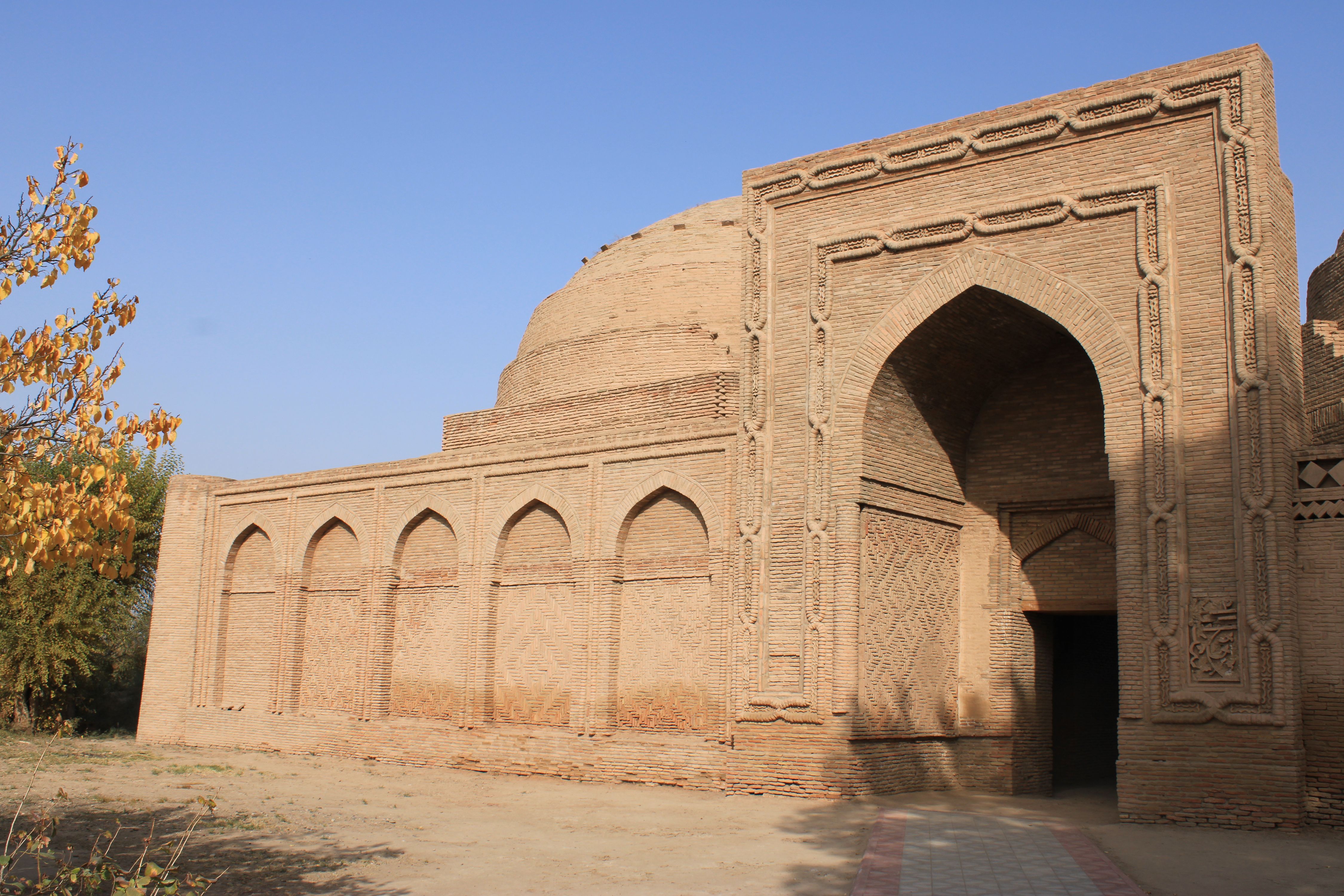
Travelling to the Site
The main route which takes visitors to Khoja Mashad complex is automobile road from Shahritus. Visitors can take a shared local taxi from Shahritus which takes pilgrims this sacred burial place. Tourist companies organize driving tours from Dushanbe to Shahrituz and Qubodiyon to visit Khoja Mashad and other sites. Shahritus is an attractive destination for travel to a land of sunshine.













