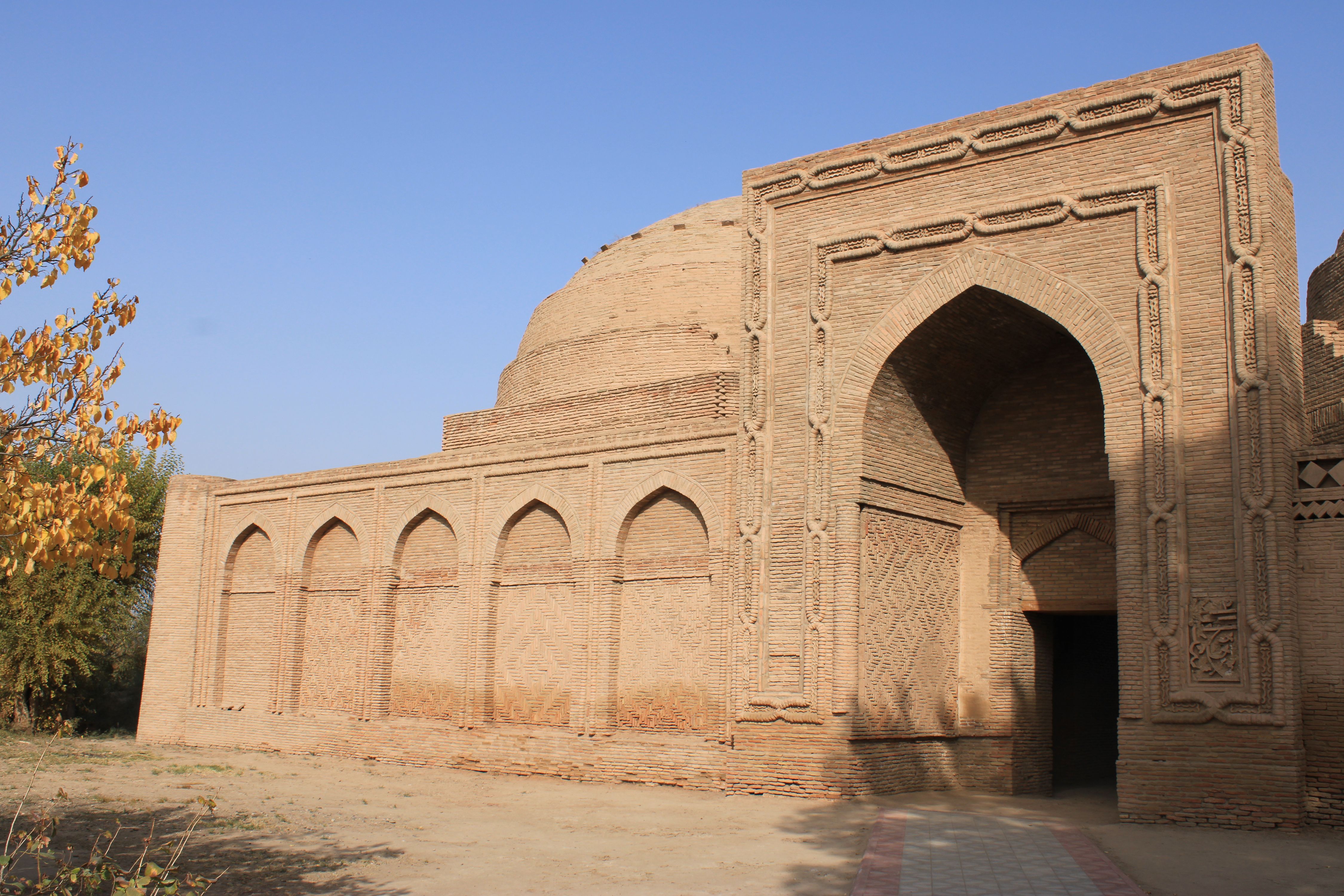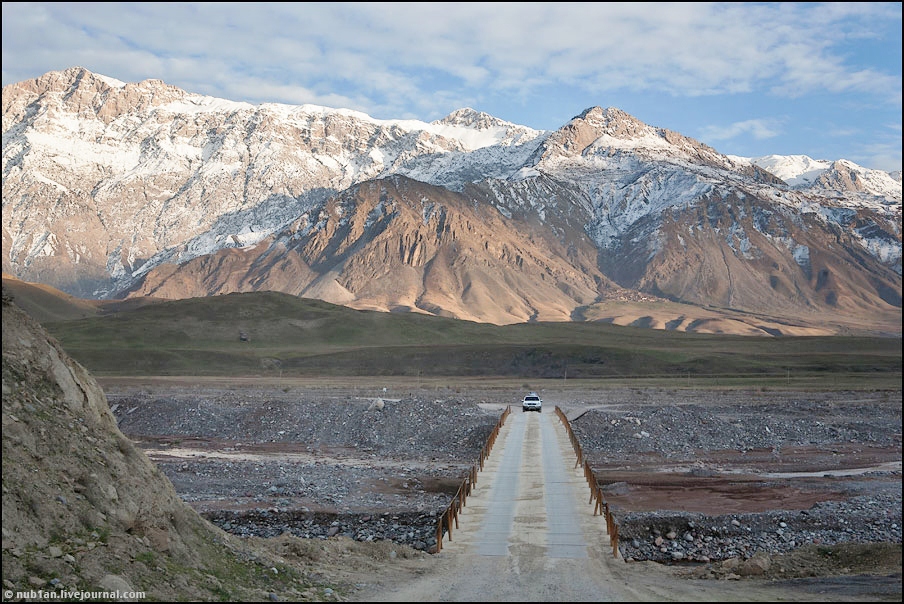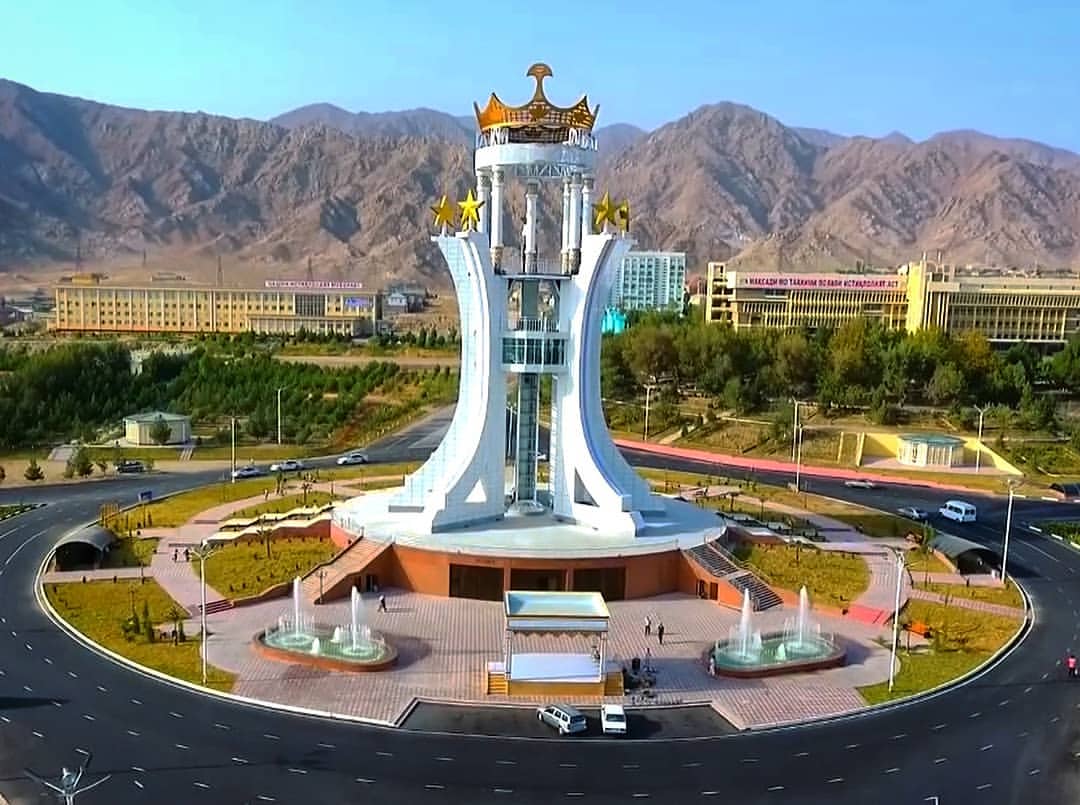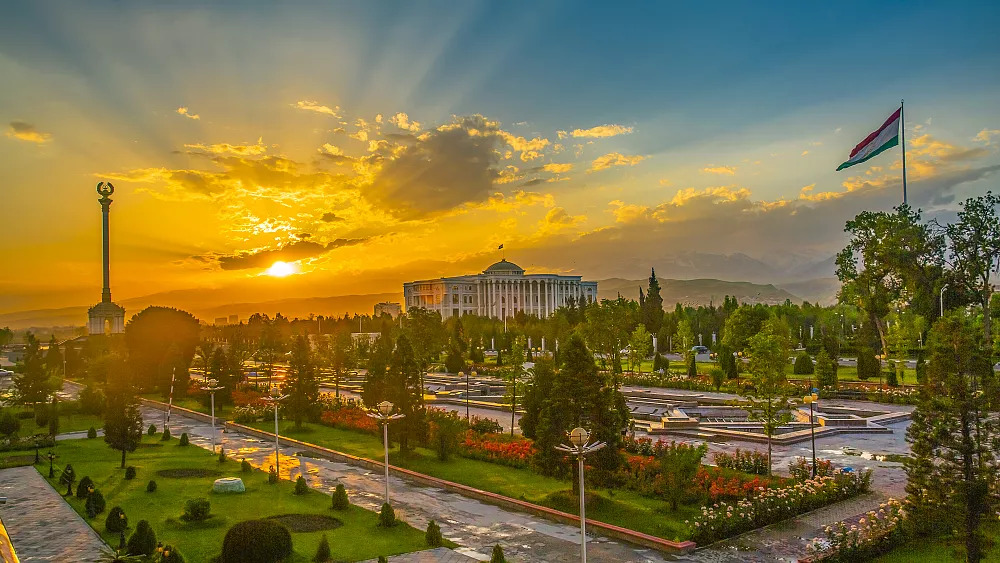The Shohi Khomush mausoleum is located in the village of Langari Kalon of Muminobod district. The construction of this mausoleum dates back to the XIII-XIV centuries. It is attributed to the legendary figure Shohi Khomush, who appears in many traditions in the Badakhshan and Kulob. Written sources indicate that he was born in the Iranian city of Isfahan in 1066 and studied under the renowned Sufi shaykhs. The missionary travelled to the area of Shughnan in Badakhshan, married the daughter of the local ruler, and then travelled to Khatlon, where he also intermarried with the families of local rulers. He has reportedly died in the present Muminobod district, where his shrine is located.
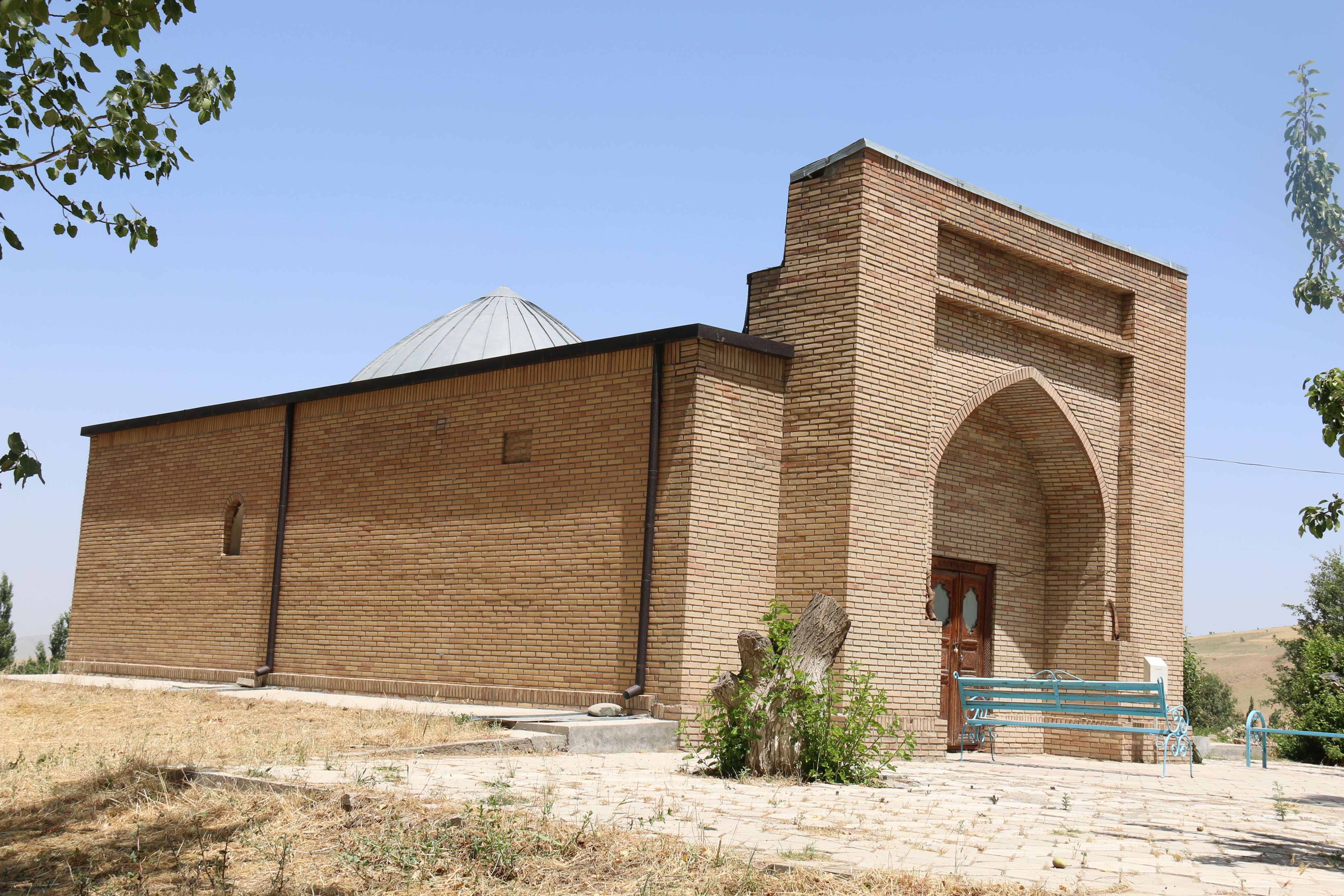
Architecture of the Mausoleum
The mausoleum is a rectangular building with outer sizes, built entirely of burned brick. The wide portal of the main facade of the mausoleum is oriented to the east, occupying almost the entire front part, with the narrow wall of both sides. The mausoleum is covered with a thick layer of clay-adobe plaster, which gave its appearance an unusually plastic with a smooth, almost sculptural shape hiding the corners. The impression of the sculptures of the forms is intensified due to the portal located on both sides by the pylons, ending the cone-shaped, made from raw materials.
There is rectangular firmware of arch between them. This kind of design in the mausoleum resembles a workshop gallery of the classical period of the XI-XII centuries, which is transmitted in this case to a decorative reception. It looks like a triangular imposed in the middle portion, laid out with raw bricks.
The mausoleum has two rooms. The first room performed the function of the surrounding hall of ziyarat-khana (pilgrimage room), and the second was a gurkhana (a burial chamber). Most of the researchers tend to consider that this mausoleum was constructed in the XVI-XVII centuries. The main view of the mausoleum, which has one entrance, faces east, and is decorated with a pedestal. The front part obscures most of the view and has long protrusions on either side of the entrance. There is a mud-brick wall with three arched windows at the top of the roof. The shrine is small (3×4) and has a dome and arches. The square shape of the tomb has been expanded due to the four arches that it has.
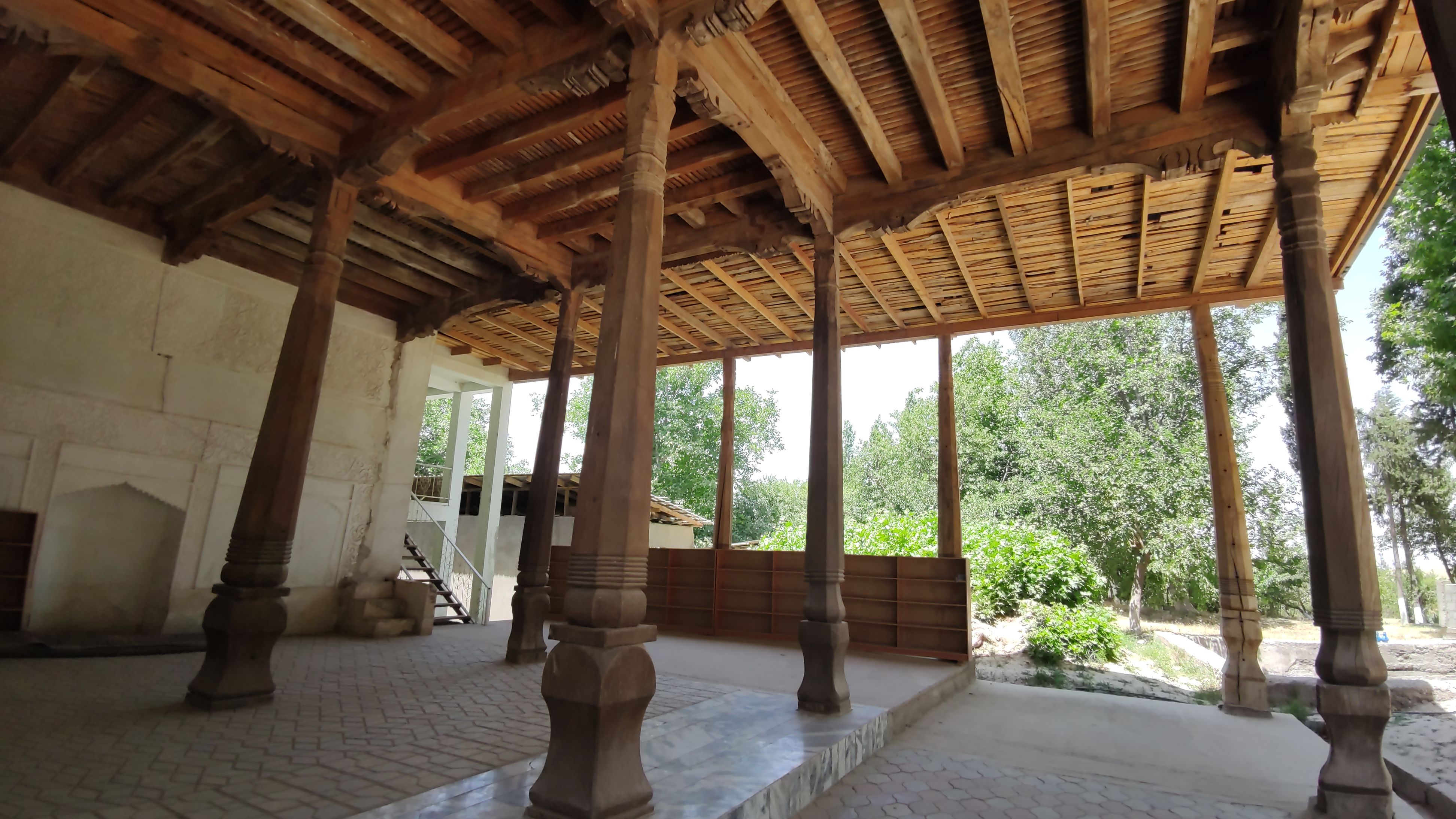
One of the arches is located around the east. It connects the tomb with the shrine. The other two arched crowns are decorated with star bars. The dome of the tomb rests on eight pillars. The mausoleum is an example of a local school of architecture. There is a tomb under the burial ground. The height of the tomb is 2 meters, and it has a velvet cover. Three bodies lie in open brick coffins in the tomb. The walls of the burial ground are built away from the walls of the tomb. Archaeologists have unearthed an underground chamber at the entrance to the mausoleum, where the remains of Shoh Khamush and his brother are housed inside two tombs.
There is a large and magnificent mosque of the same name, located next to the mausoleum of Shohi Khomush, which is decorated with the unique carvings of the local masters. Magnificent pillars, carved with original hand-carving, colorful and beautiful beams charm and win the heart of visitors/ Each of the delicate patterns and sculptures, with the elegant language of art, reflect on the rich and traditional and national form of art.
Gallery
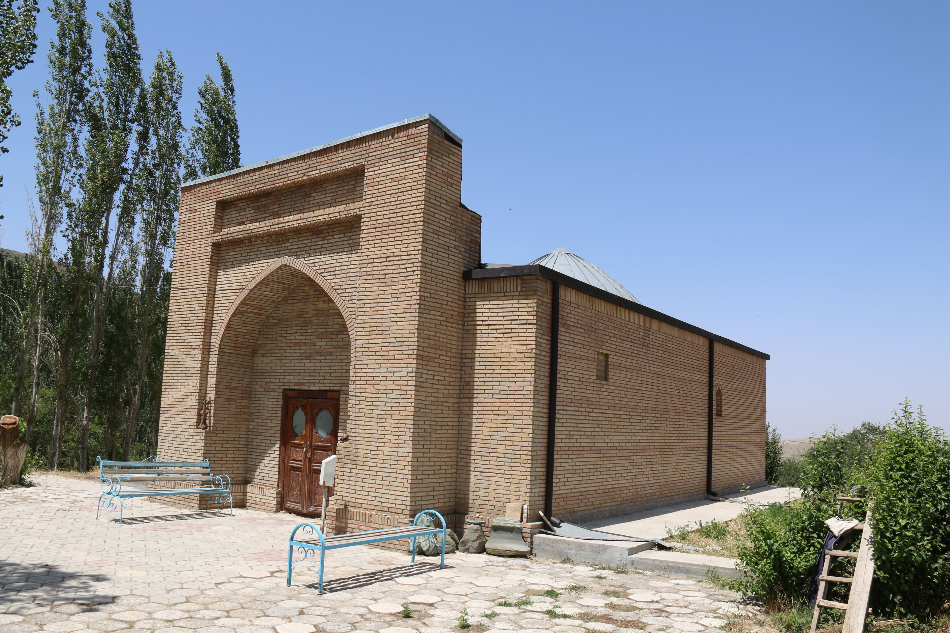
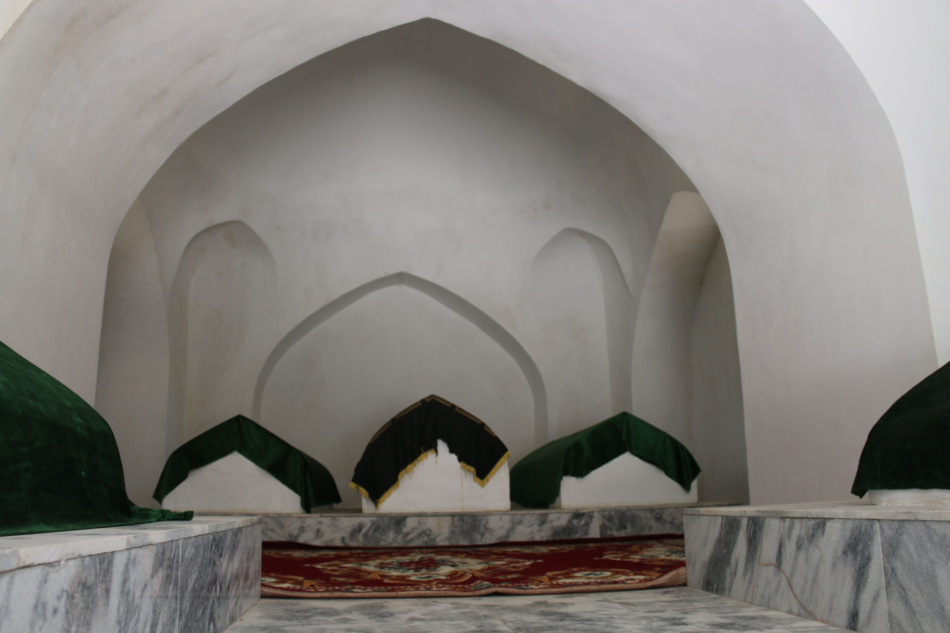
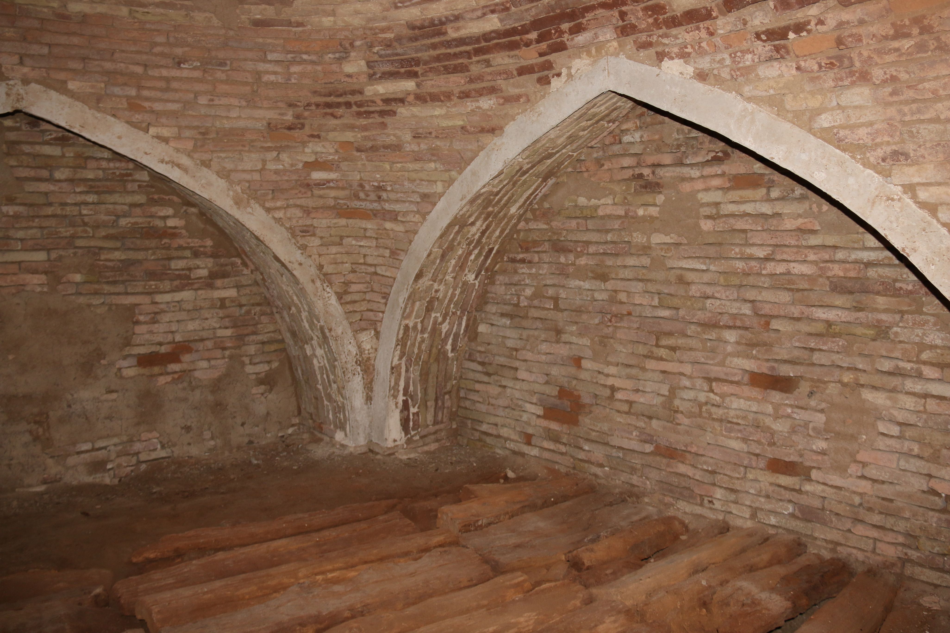
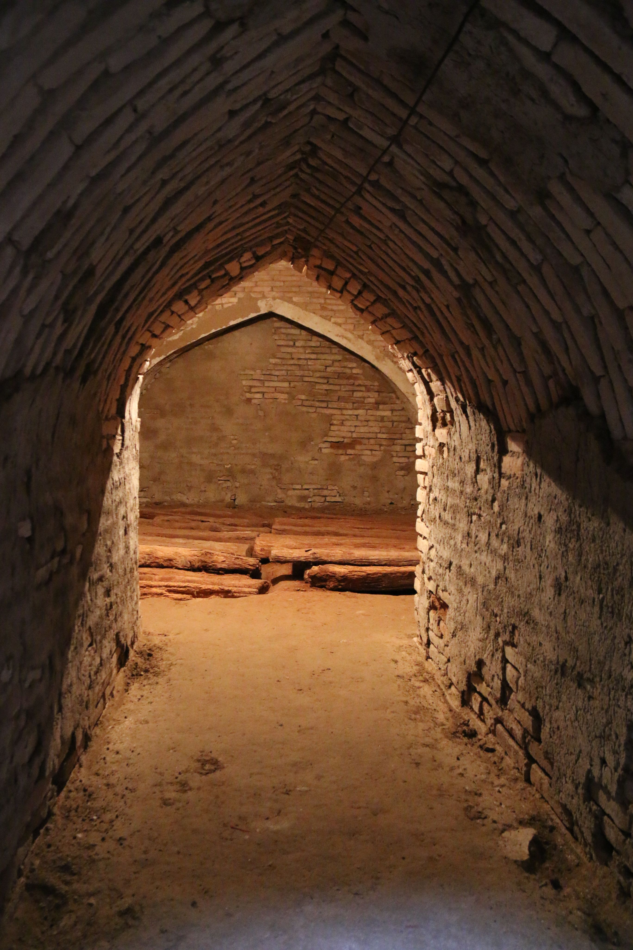
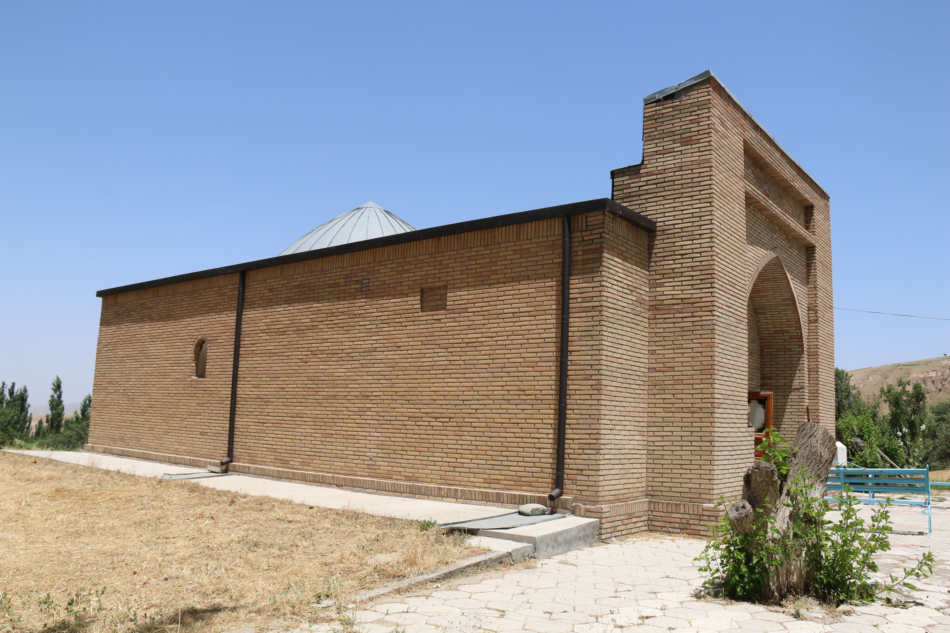
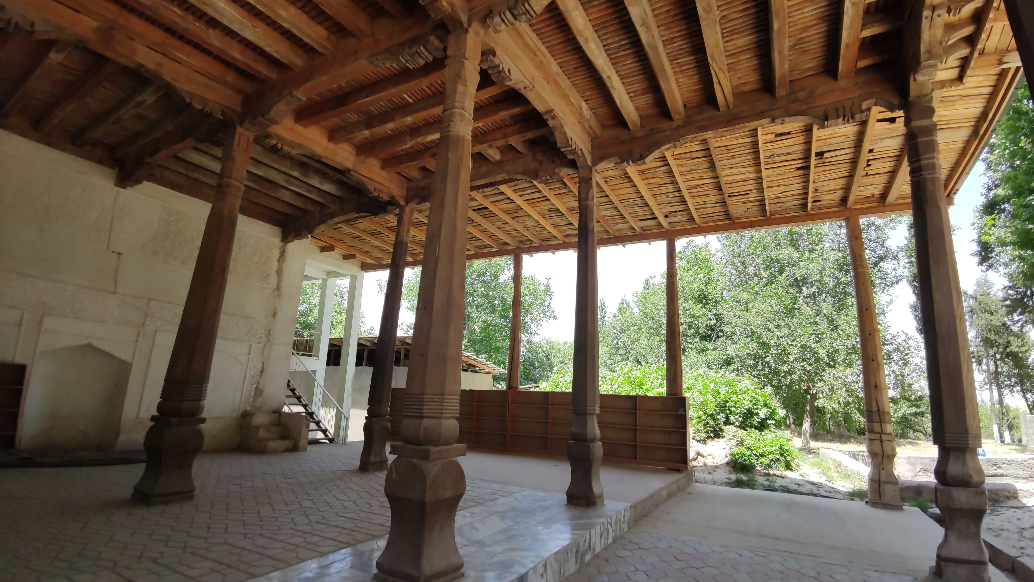
Travelling to the Site
The shrine of Shohi Khomush and mosque is located in Muminobod district. Visitors can reach to the site easily via the road connection Dushanbe -Kulob and Muminobod. The distance between Dushanbe and Muminobod is 232 km. The distance between Kulob and Muminobod 40 km. Visitors travelling to the shrine, will have to stop on this main road at the first junction which lead to Langar village.














